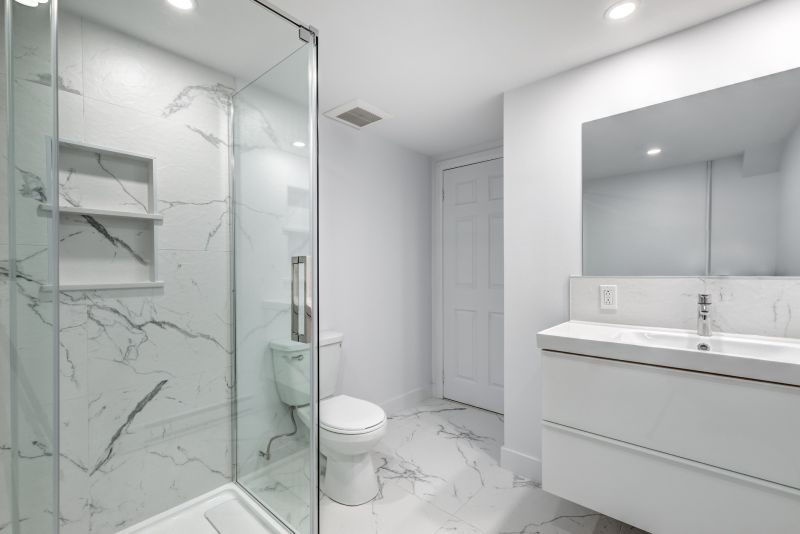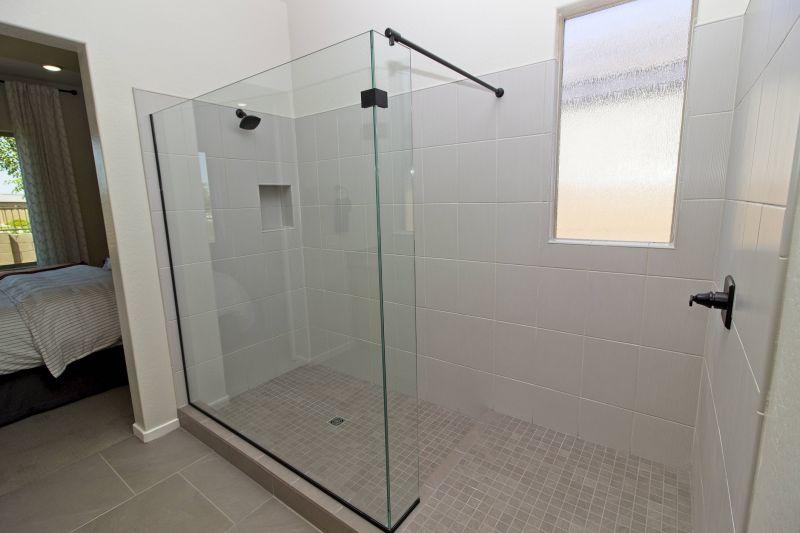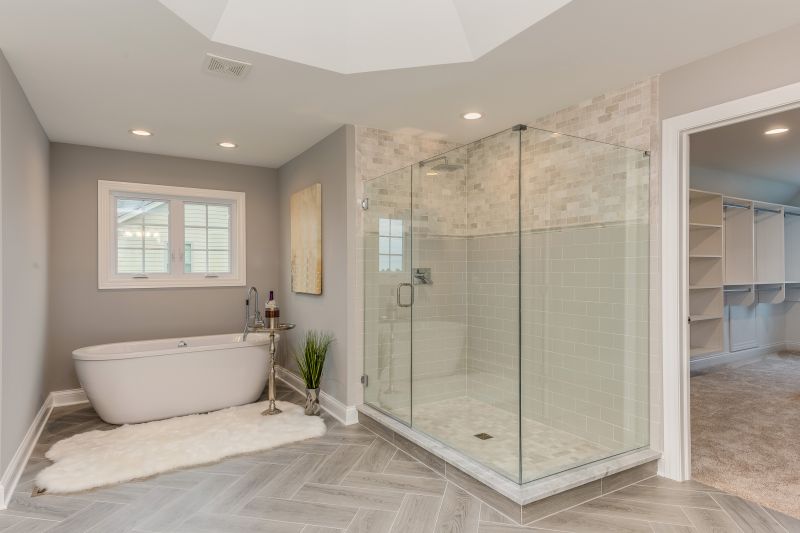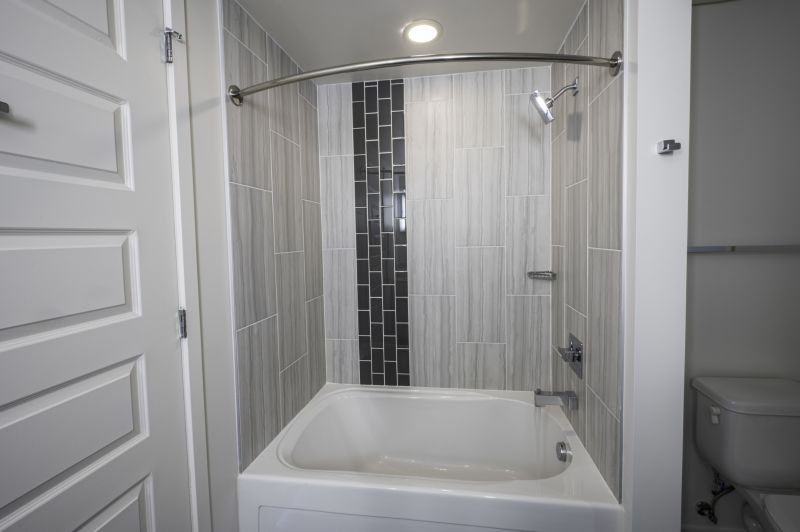Practical Shower Layout Ideas for Small Bathroom Makeovers
Designing a small bathroom shower requires careful consideration of space utilization and functional layout. Efficient use of limited space can maximize comfort and style without sacrificing practicality. Various layouts can be adapted to different bathroom configurations, ensuring that even compact spaces feel open and inviting. The choice of shower type, placement, and accessories plays a significant role in creating a cohesive, functional environment.
Corner showers are ideal for maximizing space in small bathrooms. They typically fit into a corner, freeing up the central area for other fixtures. These layouts often incorporate sliding or bi-fold doors to reduce space requirements and improve accessibility.
Walk-in showers offer a sleek, open look that can make a small bathroom appear larger. They often feature frameless glass enclosures and minimalistic fixtures, providing a modern aesthetic while maintaining functionality.

A compact shower with a glass door and built-in shelving optimizes space and provides ample storage. Its strategic placement enhances flow and accessibility.

A corner shower with a curved glass enclosure creates a spacious feel in a tight area, combining style with efficiency.

A walk-in shower with a linear drain and frameless glass offers a seamless look, making the bathroom appear larger.

A combined shower and tub setup utilizes space effectively, offering versatility for different bathing preferences.
| Layout Type | Advantages |
|---|---|
| Corner Shower | Maximizes corner space, ideal for small bathrooms |
| Walk-In Shower | Creates an open, spacious feel with minimal framing |
| Bathtub-Shower Combo | Provides versatility within limited space |
| Curved Enclosure | Adds aesthetic appeal while saving space |
| Recessed Shower | Built into wall for unobtrusive design |
| Sliding Doors | Reduce door swing space and improve flow |
| Frameless Glass | Enhances visual openness |
| Built-in Shelving | Optimizes storage without clutter |
Incorporating these design ideas and layout options can transform compact bathrooms into comfortable, efficient spaces. Attention to detail in layout planning ensures that every square inch is utilized effectively, providing a balance between form and function. Whether opting for a corner shower, walk-in style, or a combination setup, thoughtful design enhances usability and visual appeal. Small bathroom shower layouts are adaptable to various preferences and styles, offering flexibility for different design goals.



